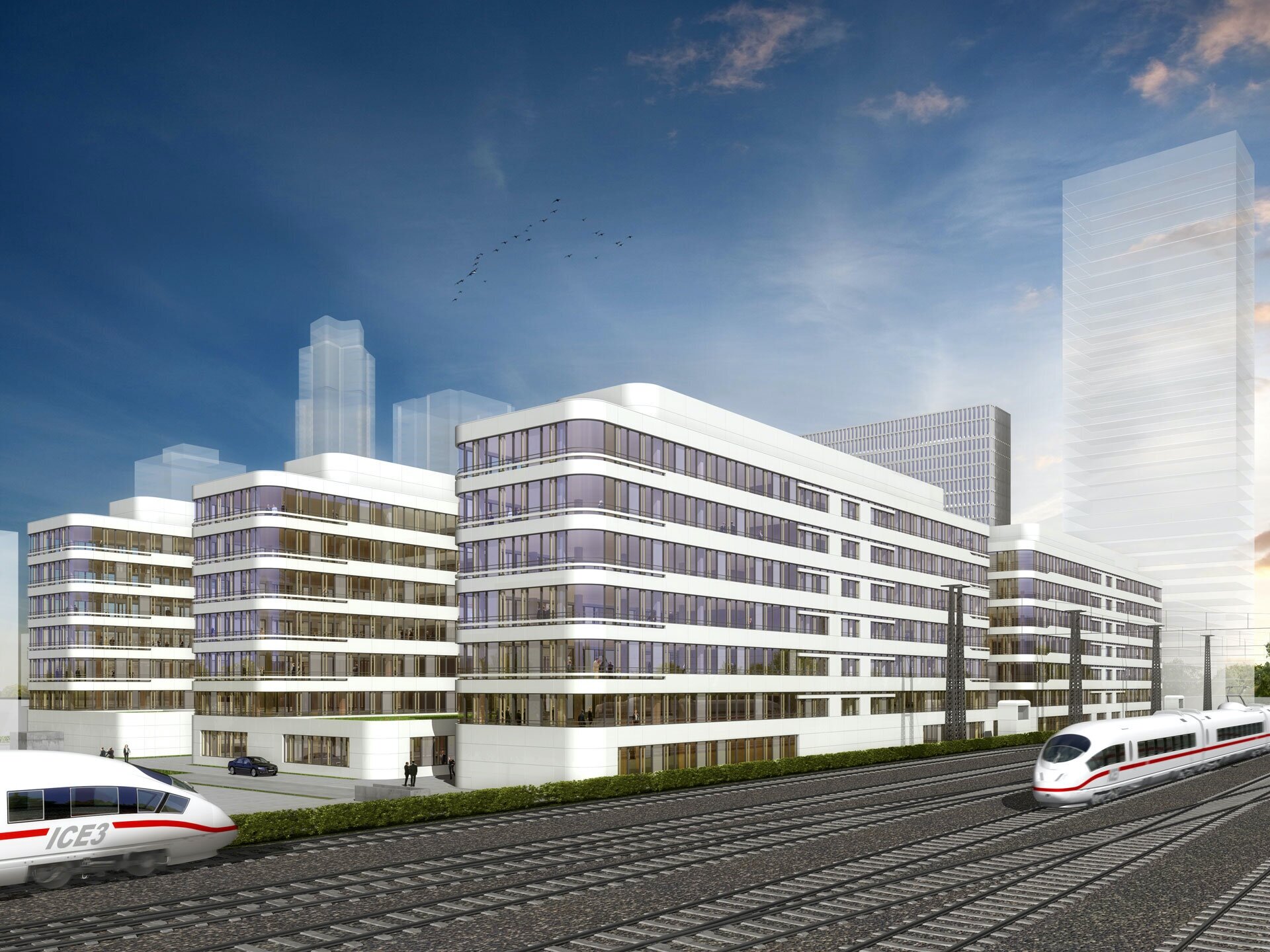
GRAND CENTRAL – Frankfurt
The new headquarters of DB Netz AG was built on the site of an ensemble development. Two additional high-rise buildings with hotel, offices and apartments are planned. The office building consists of two separate parts, each with 7 upper floors and a two-story underground parking garage. The buildings are accessed via a prestigious entrance lobby, which extends over the ground and 2nd floor.
“A new control room at the hub.”
The property is seeking LEED Gold certification.
SMV was in charge of time scheduling and controlling, both in the planning and construction phases.
Due to limited space and difficult access routes to and on the construction site, precise scheduling and timing of logistics was required.
Project New construction of a headquarters of DB Netz AG, two real separate office buildings with underground parking at Frankfurt main station Project location Hafenstraße, 60327 Frankfurt am Main Client PHOENIX Real Estate Development GmbH/ Groß & Partner Grundstücksentwicklungsgesellschaft mbH Architects Jo. Franzke Generalplaner GmbH Gross floor area approx. 45,000 m² Construction costs confidential Services SMV Scheduling, control and controlling Project term from 2017 to 2020 Responsible contact person at SMV Henning Haack and Julian Schwarz


