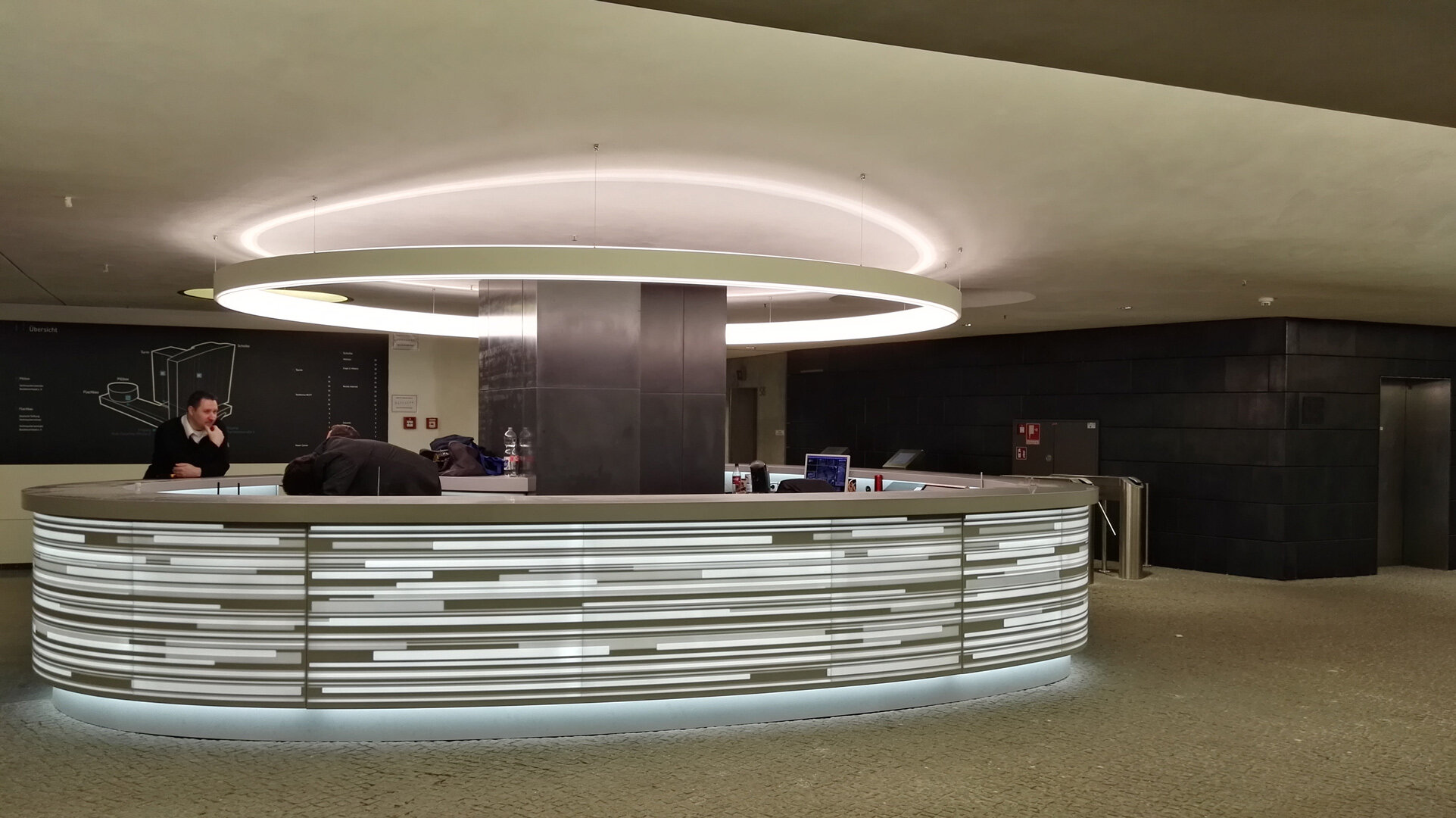
ROCKET TOWER – BERLIN
Conversion of the former GSW high-rise buildings at Charlottenstrasse 4 in Berlin-Kreuzberg. The building complex consists of a 17-story tower high-rise from the 1960s and a base building with a front-mounted, 21-story high-rise slab from the 1990s designed by the architects Sauerbruch/Hutton, Berlin.
“You have to decide on priority in terms of cost, deadlines and quality.”
The subject of the conversion project was the tower building and the slab; parts of the building had to remain in operation during the construction work. The buildings were technically brought into a contemporary condition and modernized with regard to the needs of a single-tenant with predominantly open-plan offices.
Project Conversion and renovation measures Project location Charlottenstraße 4, 10969 Berlin Client WIGGUM S.à r.l. represented by J.P. Morgan Architects Thomas Hillig Architekten GmbH Gross floor area approx. 31,000 m² Construction costs Confidential Services SMV Project control and construction management Project term from 2015 to 2017 Responsible contact person at SMV Philipp Heydel


