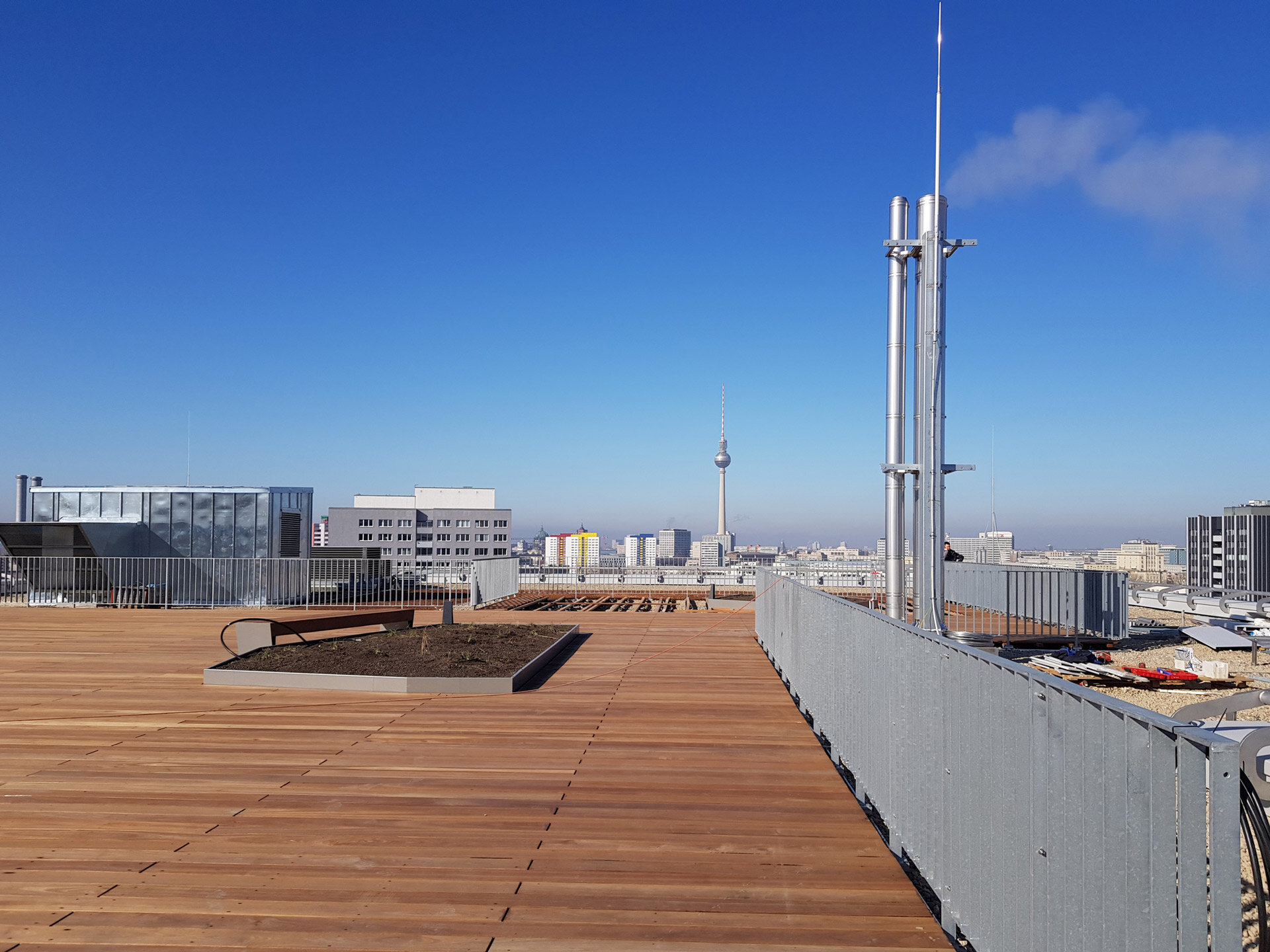
UP! – BERLIN
The property is built up with the former "Centrum Warenhaus". The structure with an extension of approximately 80 m x 76 m was planned and built in 1978 as a pure department store. The building was converted into office use for a single-tenant as of 2019.
“Revolution in the GDR department store!”
The new utilization was complemented by retail and restaurant space on the first floor for employees and local residents. For this purpose, the existing building was completely rebuilt, redesigned and expanded using the existing shell in a sustainable manner. The existing building was largely gutted and two new floors were added. The top floor is designed as a staggered floor. The roof area was made accessible to the tenants as a roof terrace and roof garden.
Project Conversion of department store at Ostbahnhof Project location Koppenstraße 8, 10243 Berlin Client SIGNA Real Estate Management Germany Architects Planungsgemeinschaft Jasper Architects - Gewers & Pudewill GmbH Gross floor area approx. 55,000 m² Construction costs Confidential Services SMV Project management, bank controlling Project term from 2017 to 2021 Responsible contact person at SMV Bernd Hullmann


