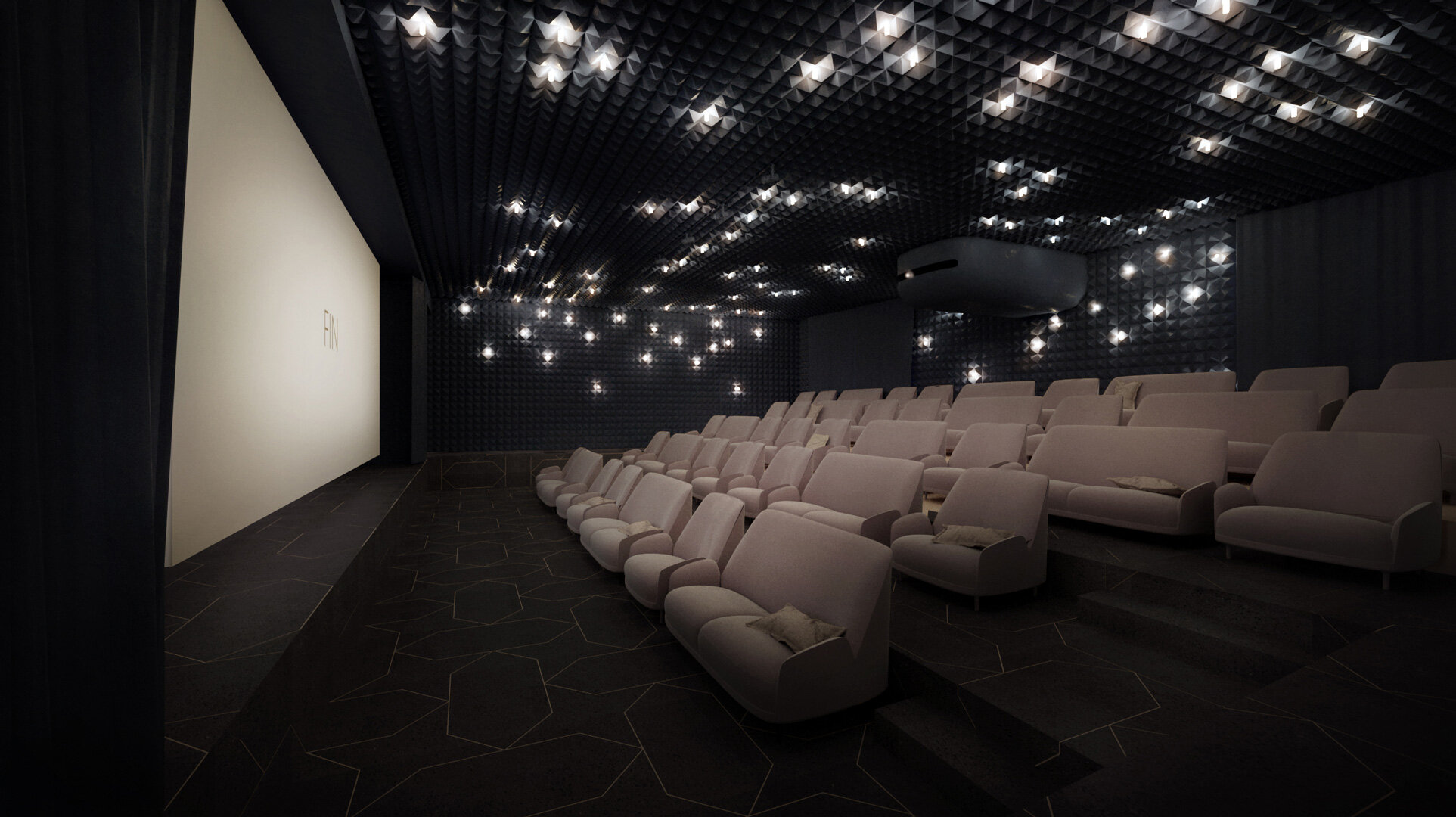
SCHÖNHAUSER ALLEE 8 – BERLIN
The historic ensemble at Schönhauser Allee 8 was partially destroyed by aerial bombing during World War II. However, the listed front building, the first side wing and the first rear building survived the war. The building project is intended to create a connection between the old and new buildings, with the intention of architecturally completing the destroyed building ensemble. For this purpose, an addition to the roof of the rear building, the new construction of a five-story rear building and supplementary side wings will be built. Following the example of the former days, a mixed use as a residential and commercial building is intended. Among others, it will accommodate the film production DCM with its own cinema projection room on the ground floor and a campus for start-up companies in the field of entertainment, technology, e-commerce & consumer.
A light opening will be created in the 1st courtyard to use the resulting space as a place for conversations, informal meetings or to retreat. In the 2nd basement courtyard, a bicycle parking garage with 178 spaces, accessible via a cantilevered, winding ramp, will be built; these courtyard openings will be greened. The rear terraces of the new building will also be fully planted.
Project New office building, addition to existing building and basement conversion Project location Schönhauser Allee 8, 10119 Berlin Client Grow Grundbesitz GmbH Architects Thomas Kröger Architekten Gross floor area approx. 2,100 m² Construction costs Confidential Services SMV Project management Project term from 2016 to 2021 Responsible contact person at SMV Philipp Heydel


