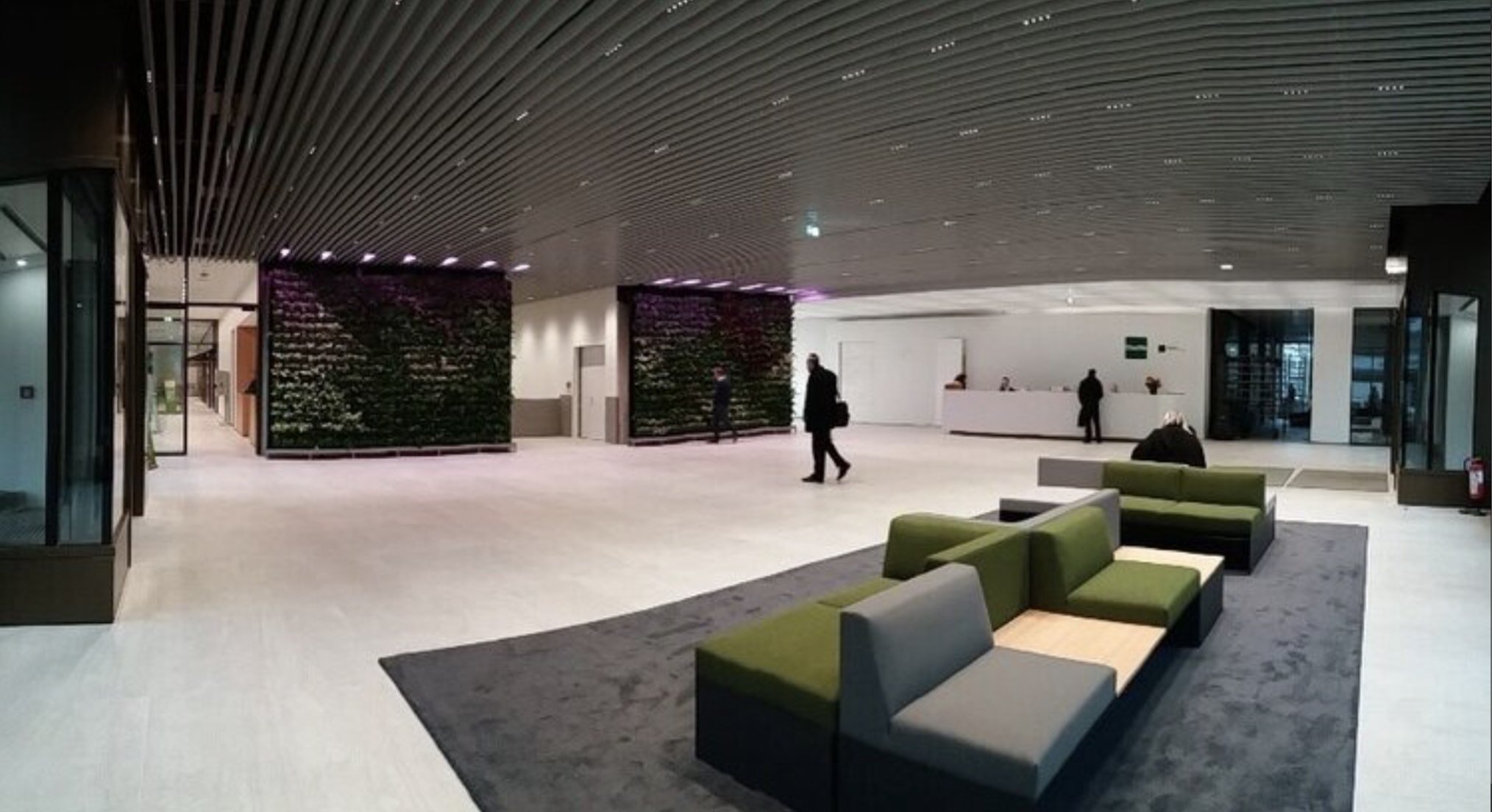
BAYWA HIGH-RISE - MUNICH
In the center of the Arabellapark in Munich, the existing company headquarter of BayWa AG was revitalized and expanded on the approximately 18,000 m² site at Effnerplatz. The building, which was constructed in the 1960s, was completely gutted in the course of the refurbishment, structurally upgraded, and extended by three office floors and a technical floor. To the west of the "BayWa Tower", a new six-story building was constructed with a connection to the existing star-shaped high-rise.
“New clothes for BayWa.”
After the restructuring, BayWa AG, as the main tenant of the property, has a GFA of more than 72,000 m² for a maximum of 1,800 workplaces at its disposal. The open office design with glass partition walls in the individual office wings created a light-flooded working atmosphere.
The daylight-dependent lighting and sunshade control system, heated/cool ceilings including ventilation, and the LED-based lighting concept give the project a state-of-the-art character while fulfilling the technical requirements of a modern working environment. On the 20th floor, an additional meeting and event zone with a far-reaching views of the Munich region has been created, which can also be booked by external users.
Project Renovation and addition of another floor, including construction of a new campus building and underground parking garage extension Project location Arabellastrasse 4, 81925 Munich Client BayWa Hochhaus GmbH & Co. KG Architects Hild und K Architekten Gross floor area approx. 72,000 m² Construction costs confidential Services SMV Project management and tenant coordination Project term from 2014 to 2017 Responsible contact person at SMV Jeanette Baranowsky


