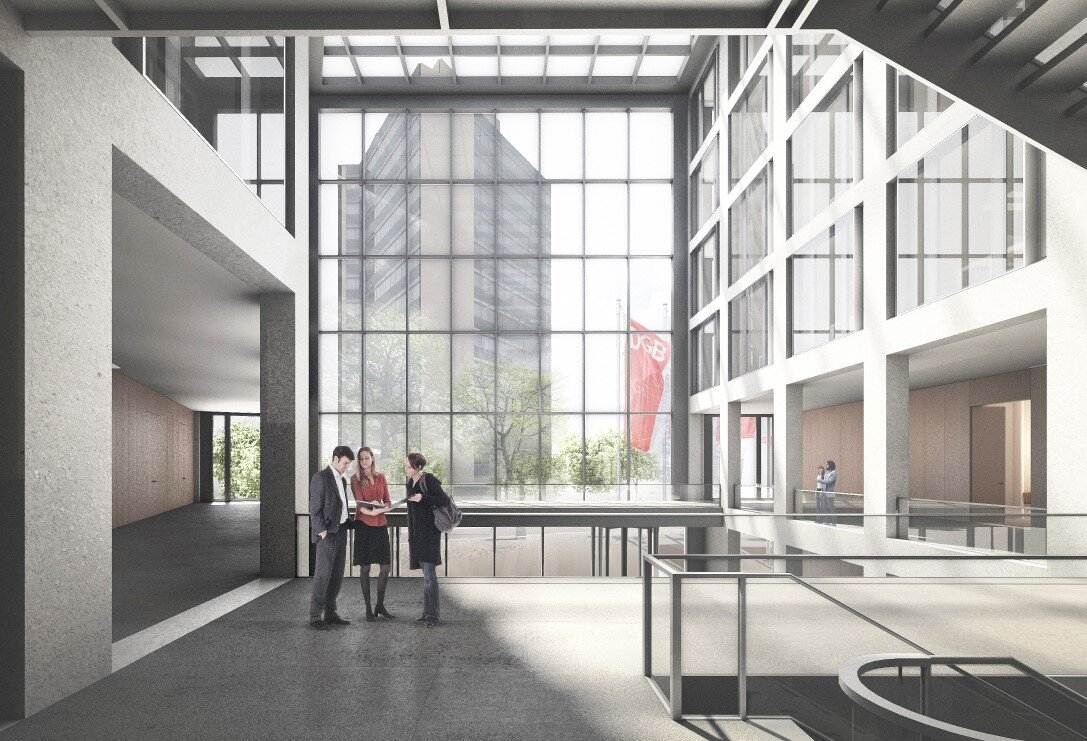
DGB – BERLIN
The approx. 3,615 m² large property was built on with an existing building from 1964 by Otto Wunsch, Gustav Gleichmann and Dieter Krüger. The existing building was demolished. The new building will be a striking structure that completes the traditional city block at the corner of Kleiststrasse and Keithstrasse.
“The new building will become a finely structured ensemble with different heights and references. The building parts create a striking structure and appear together as one.”
Three building sections are created, which are connected by a large-volume, fully glazed foyer. The lateral building parts in Kleiststrasse and Keithstrasse take over the eaves heights of the location-typical neighboring buildings. A high-rise building with a height of approx. 52 meters will be positioned in the context of the other stand-alone buildings at the intersection of the former planned city highway (Lietzenburger Strasse/An der Urania). The office building will provide space for a total of 380 employees of the DGB and other tenants on approx. 22,000 m² of gross floor area (above ground). In addition to the offices, there will be multifunctional event rooms and, with the foyer, an open space for meetings.
Project New construction of an office building Project location Kleiststrasse/Keithstrasse, 10787 Berlin Client Vermögensverwaltungs- und Treuhand-Gesellschaft des Deutschen Gewerkschaftsbundes mbH Architects Ortner & Ortner Baukunst Gesellschaft von Architekten mbH Gross floor area approx. 22,000 m² Construction costs Confidential Services SMV Project management Project duration from 2017 to 2020 Responsible contact person at SMV Philipp Heydel

