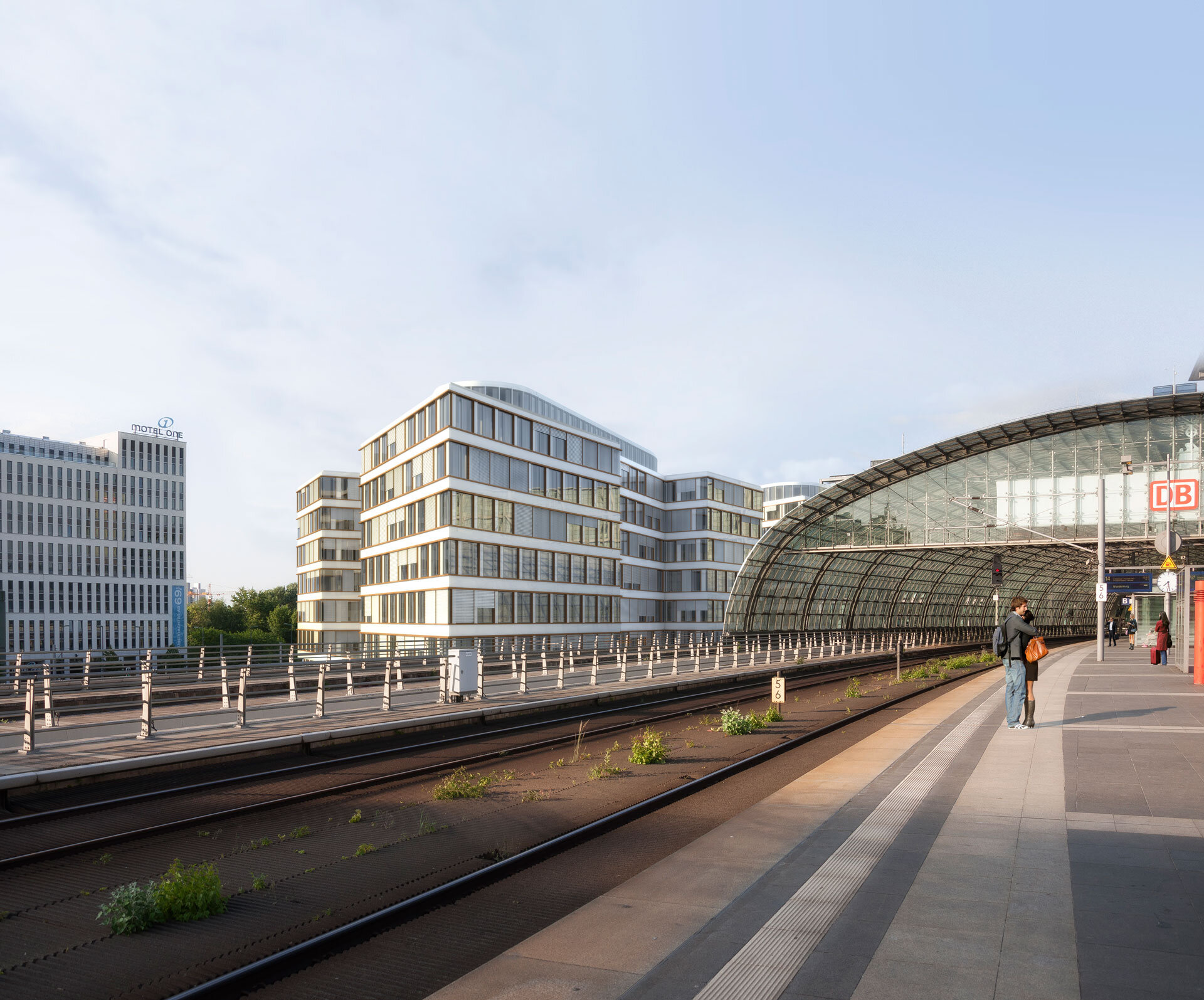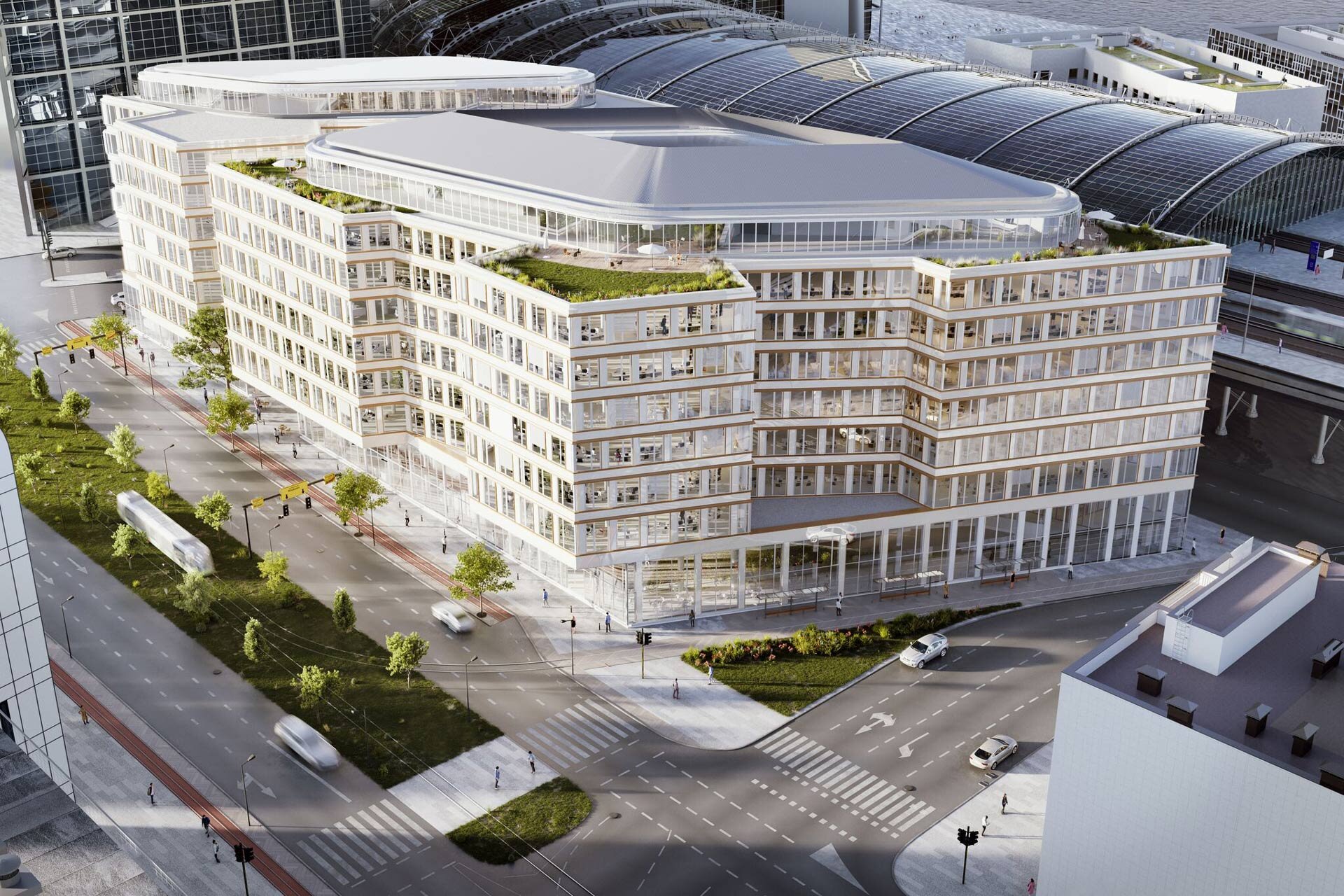
EDGE GRAND CENTRAL – BERLIN
The site of the new EDGE Grand Central Berlin development is located in Berlin-Mitte, directly northwest of Berlin's main train station and stretches between Invalidenstrasse, Clara-Jaschke-Strasse and Emma-Herwegh-Strasse. It is part of Europacity.
“3,500 multisensors that ensure that there is always a good climate at ImmoScout 24.”
The new office building - erected on a site area of 2,883 m² - is designed as a 9-story high-rise with a central access core and two basement levels as a "multi-tenant building." The architectural base of the building extends over the first floor and the 1st floor and creates a 4 m deep weather-protected walkway area along Invalidenstrasse and Mittelstrasse to the eastern neighboring property under the office floors, cantilevered above and provided with numerous setbacks . The space of the regular floors from the 2nd floor upwards is broken down in terms of town planning by the central recesses along the street alignments on all sides. At the same time, improved lighting conditions are created in the office areas of the standard floors up to the 7th floor. The top floor was designed as a staggered floor with roof terrace areas.
The ground floor and 1st floor are operated as communal areas with catering facilities as well as flexible workplaces. The central access to the building is located on the ground floor, which is connected to the 1st floor via a representative theater staircase.
The EDGE Grand Central is currently the most innovative and smartest office building in Germany. For the building, the DGNB certificate in gold was pursued for the ecological and sustainable construction and energy efficiency. In the pre-certification "Platinum" was already achieved. Certification in accordance with the requirements of the International WELL Building Institute is also being pursued. For its concept to create healthier working environments for the well-being and health of the users, the building has already received the pre-certification for "Well Gold Core Shell". The building offers all the benefits of a smart building with the possibility to individualize environmental parameters such as lighting, shading and temperature for the user by using a building app.
Project New construction of an office building at Berlin Central Station Project location Invalidenstrasse 65, 10557 Berlin Client EDGE Technologies GmbH Architects Bolwin Wulf Architekten Partnerschaft mbB Gross floor area approx. 28,000 m² Construction costs Confidential Services SMV Project management Project term from 2015 to 2021 Responsible contact person at SMV Thomas Lewicz


