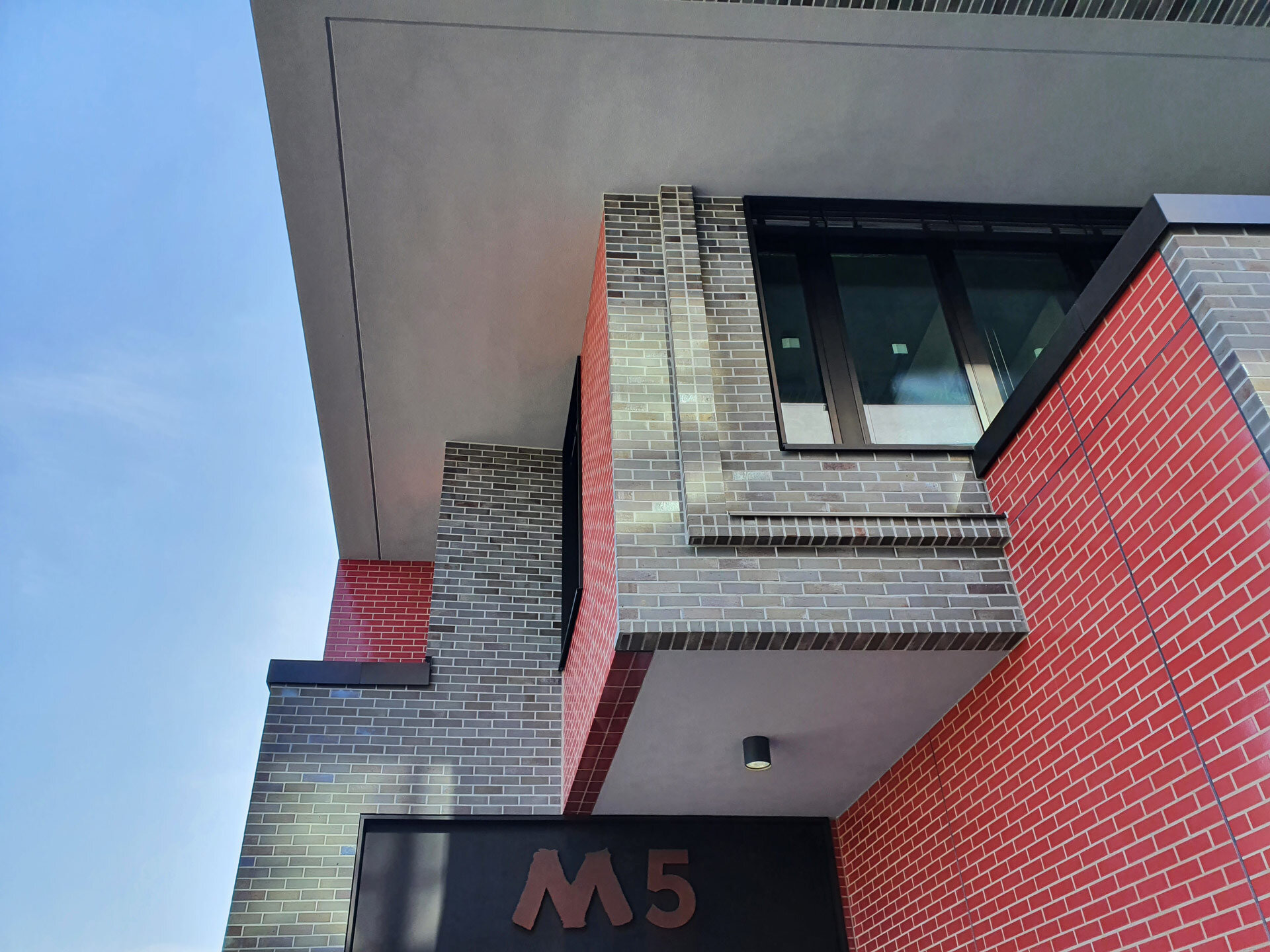
DIE MACHEREI – Munich
In the "Berg am Laim" district in Munich, a mixed-use quarter is being built on a site of around 26,400 m². Offices, restaurants, retail, commercial and a hotel are being built on an area of around 67,000 m² on top of a two-story underground parking garage.
“The future is being made at Die Macherei.”
The six individual buildings - divided into four construction fields - were designed by different architects to provide a wide range of different layout and design options. This is also reflected in the different heights and shapes of the individual buildings. The free design options of the open office spaces are intended to attract both established companies and start-ups from all over the world.
Project New construction of a mixed-use quarter Project location Weihenstephaner Strasse 28, 81673 Munich Client Art-Invest Real Estate Gmbh & Co. KG/ ACCUMULATA Real Estate GmbH Architects OSA - Ochs Schmidhuber Architekten GmbH, MSM - Meyer Schmitz-Morkramer Main GmbH, HWKN - Hollwich Kushner Architecture DPC (NY, USA) Gross floor area approx. 67,000 m² Construction costs Confidential Services SMV Quality assurance and scheduling of planning Project term from 2017 to 2021 Responsible contact person at SMV Jeanette Baranowsky


